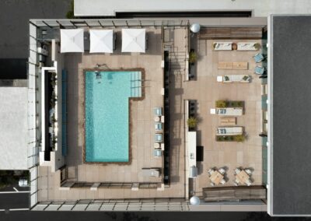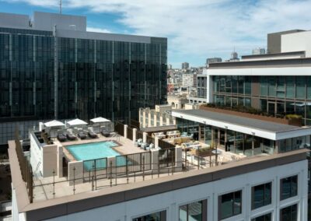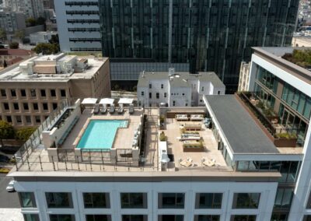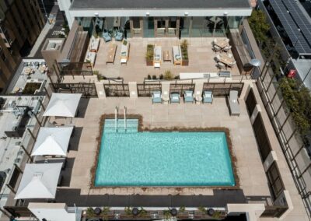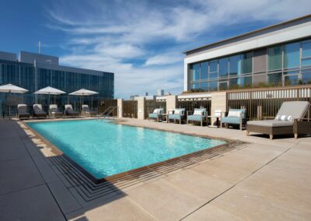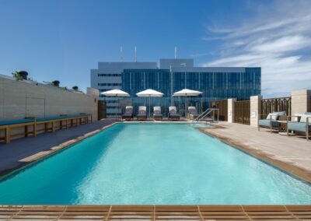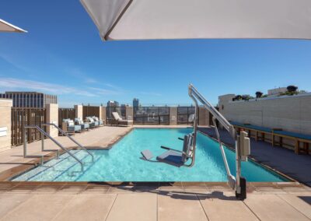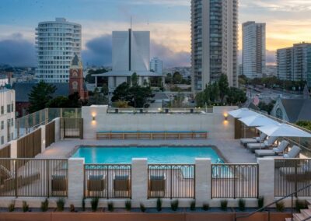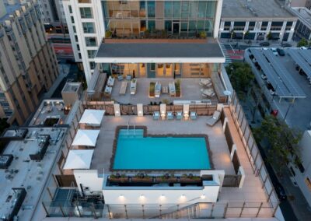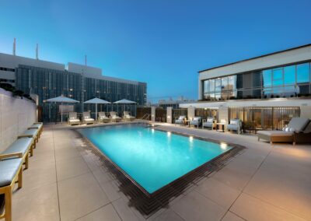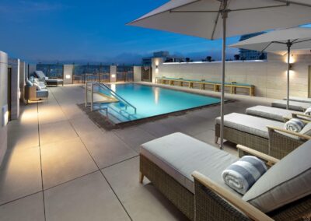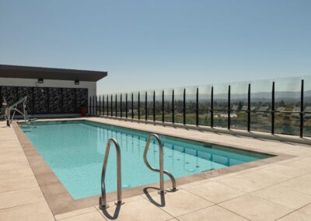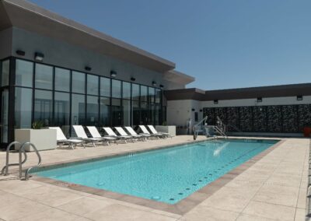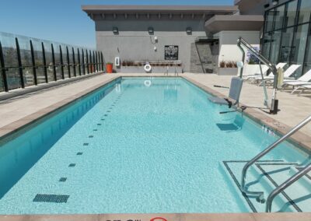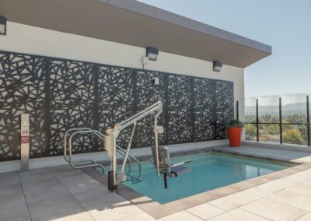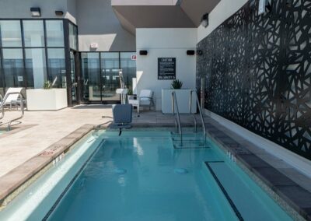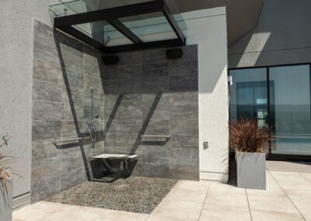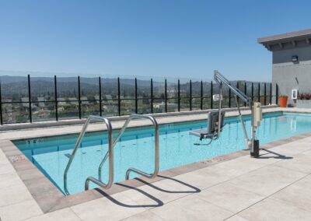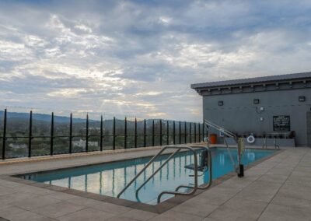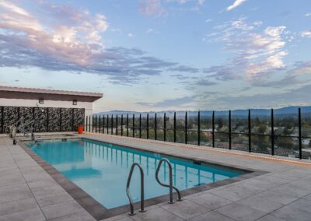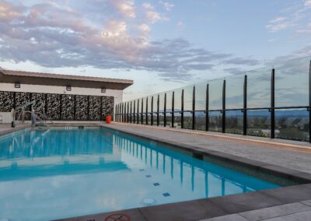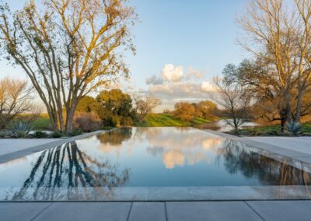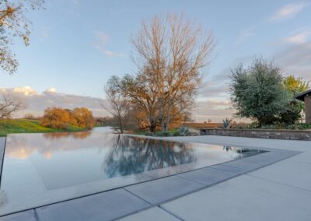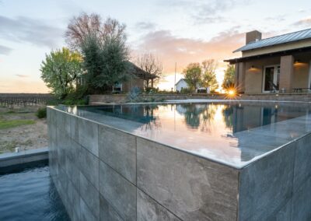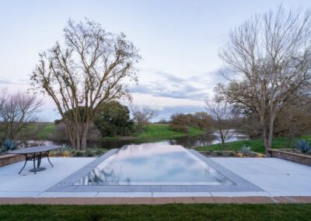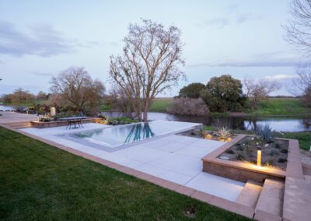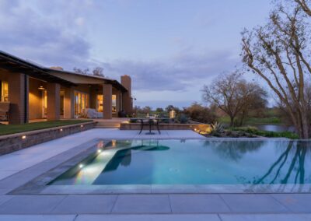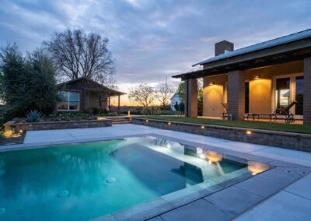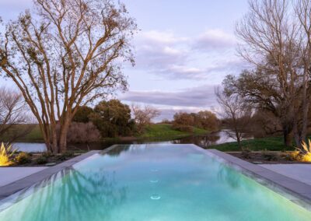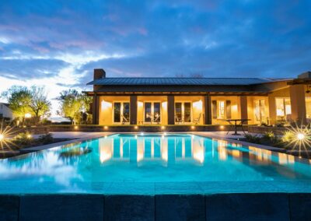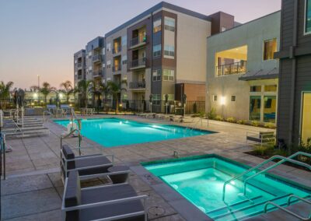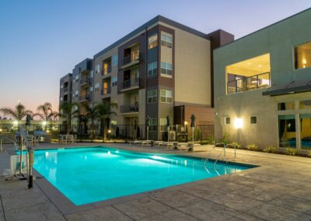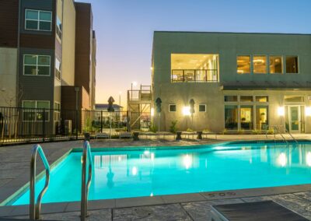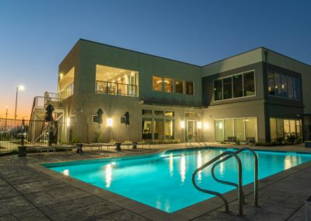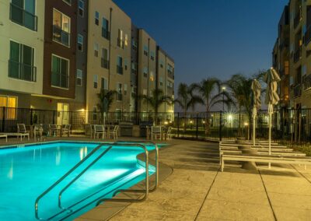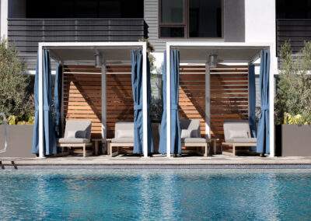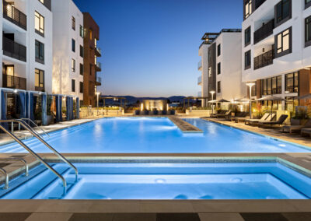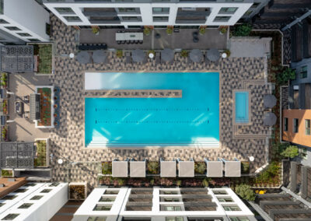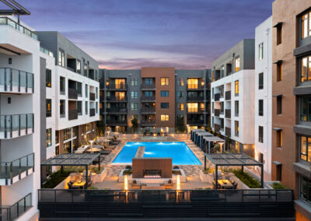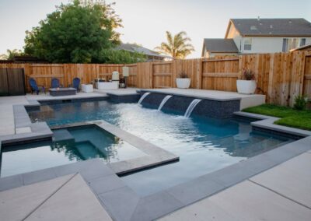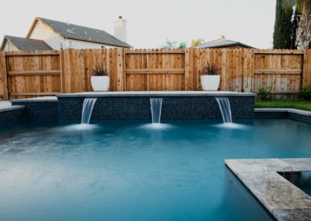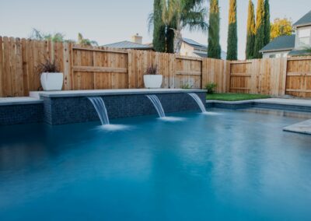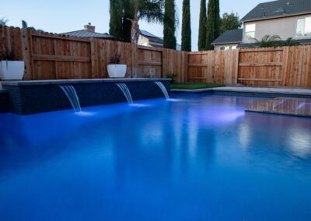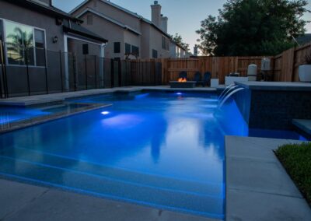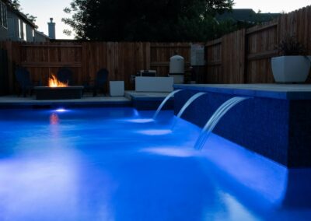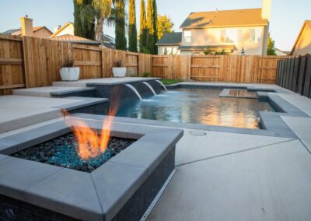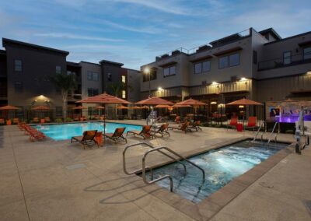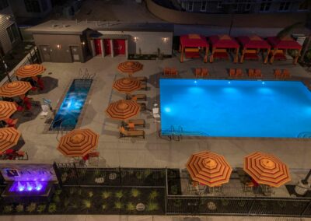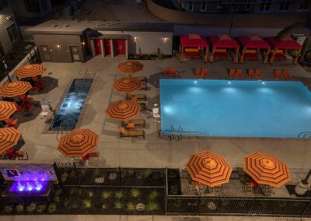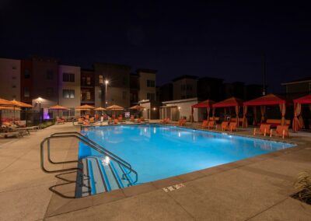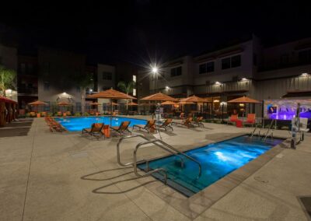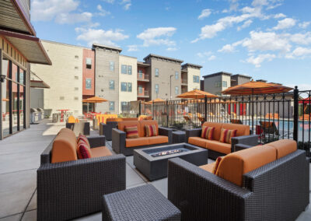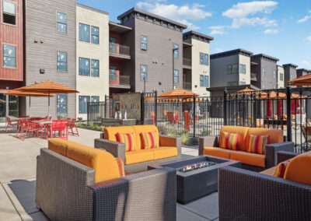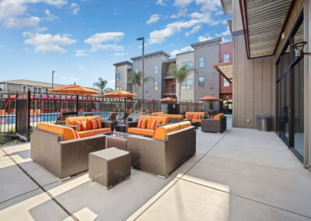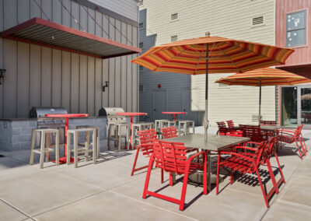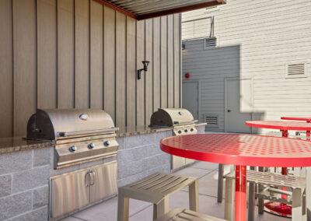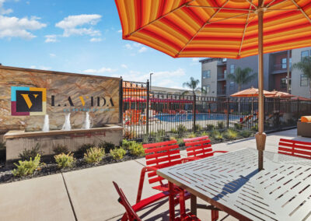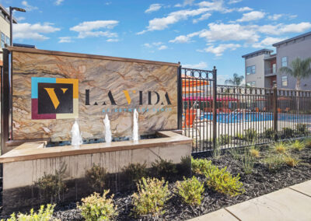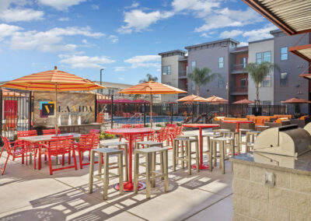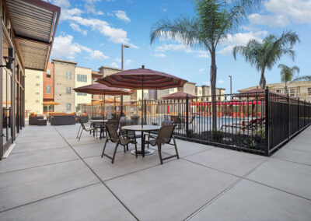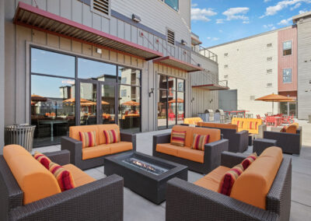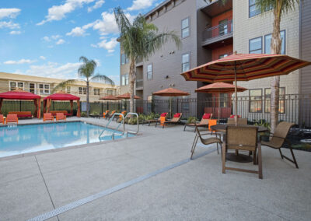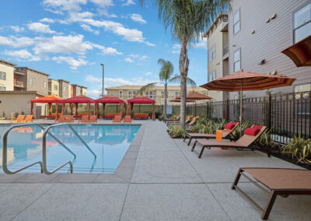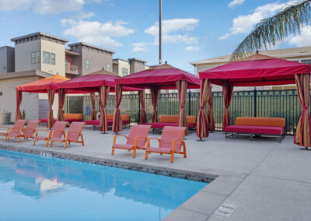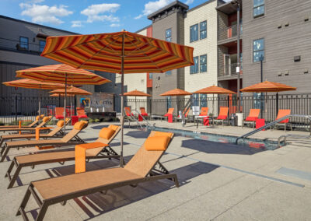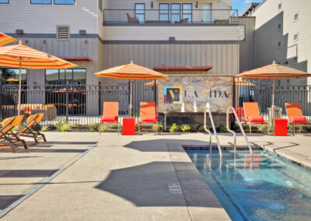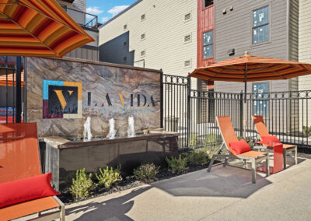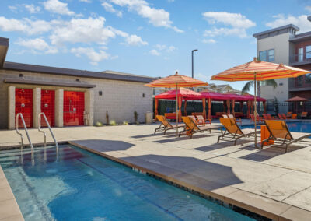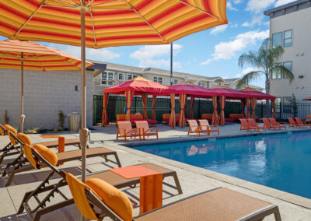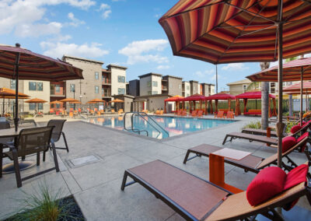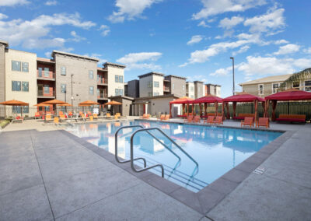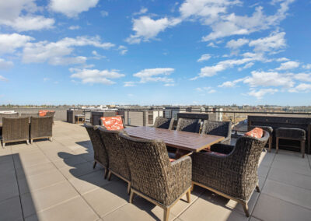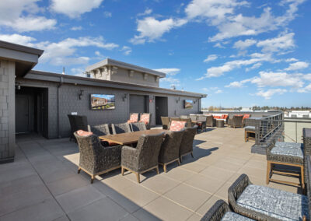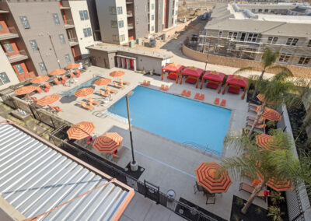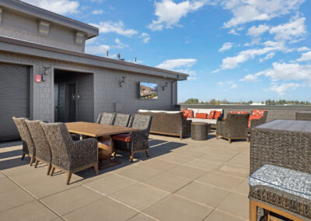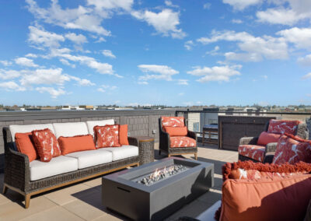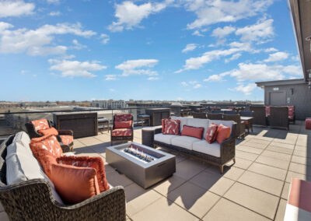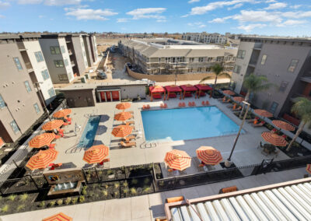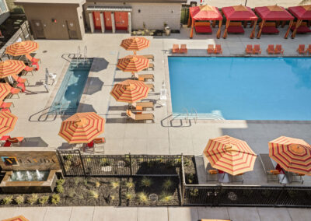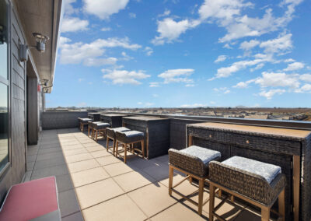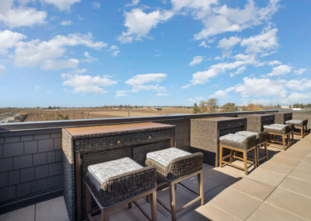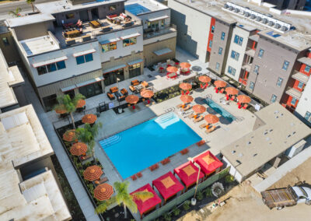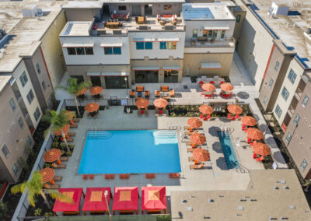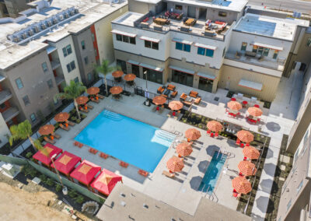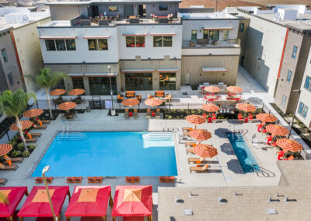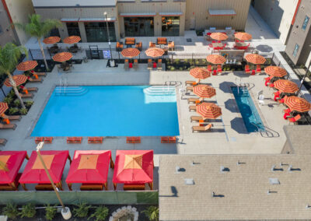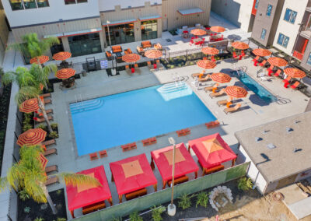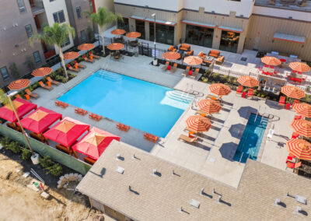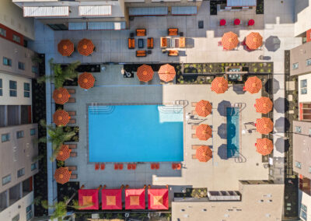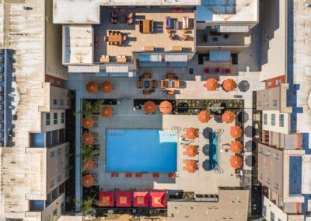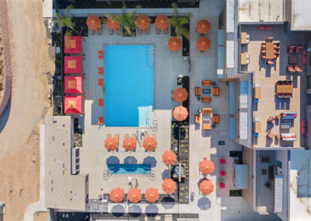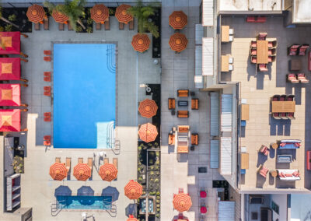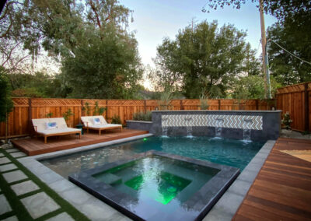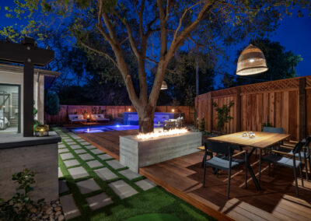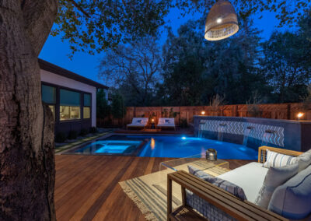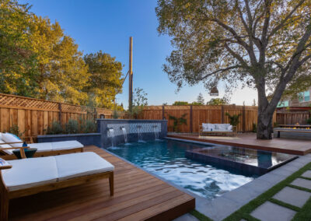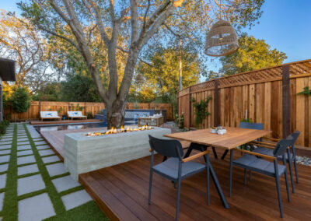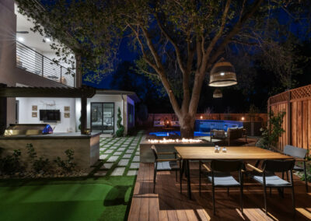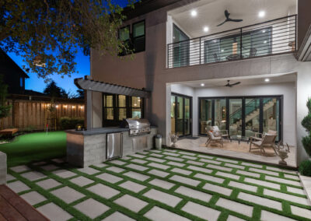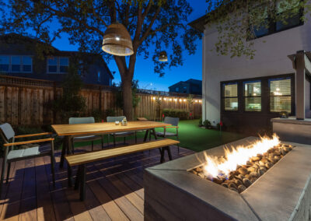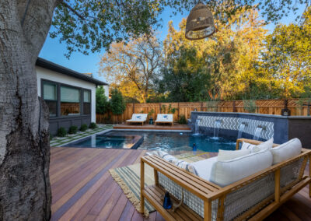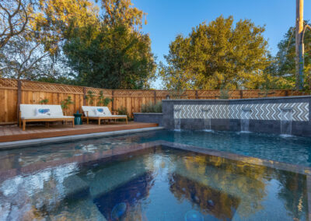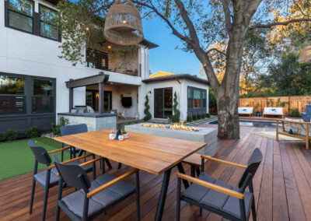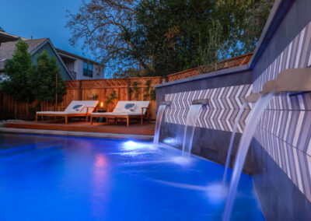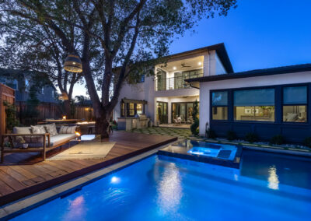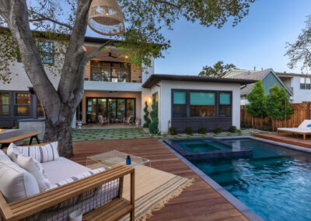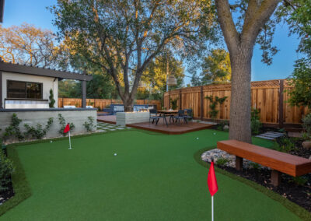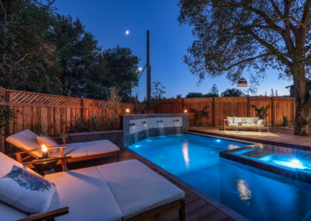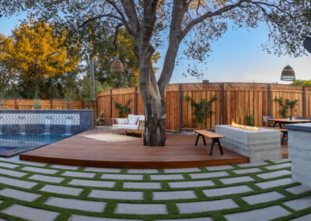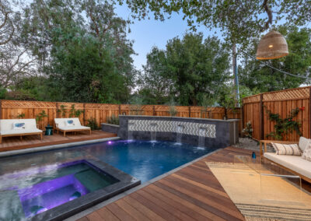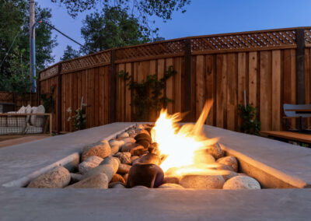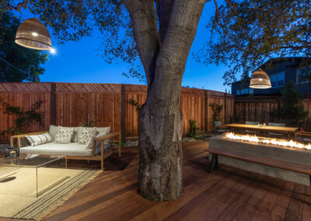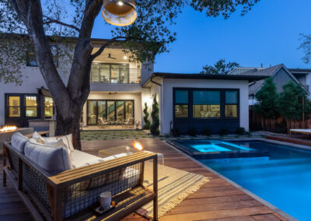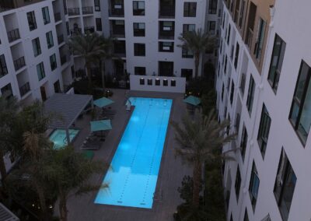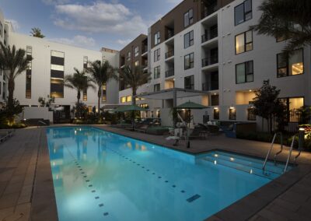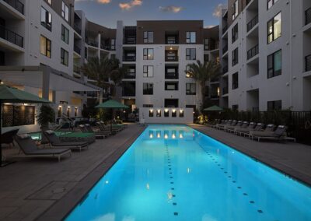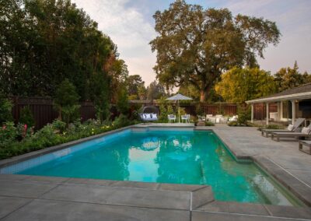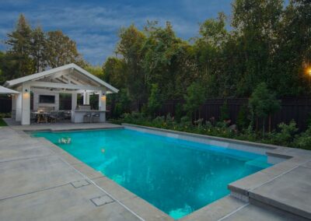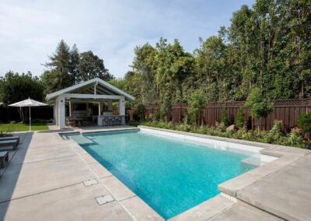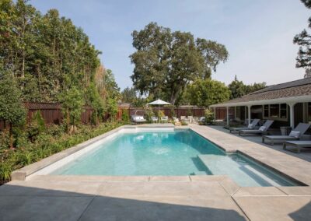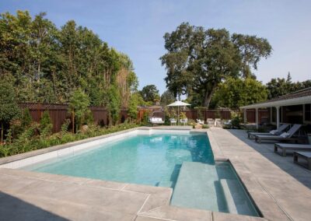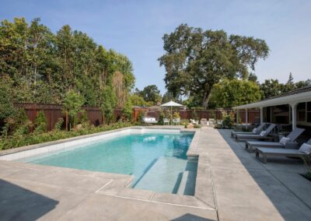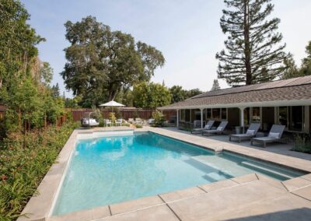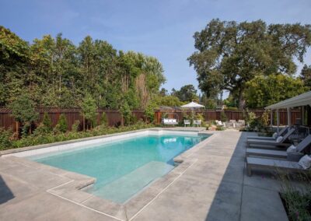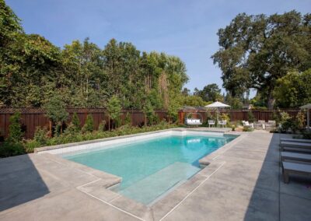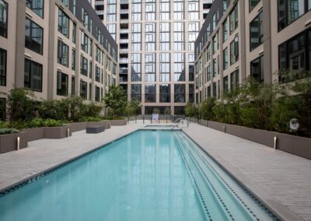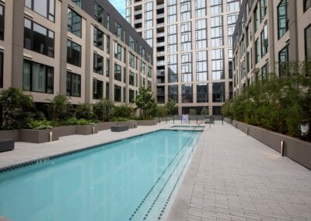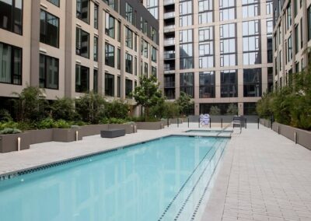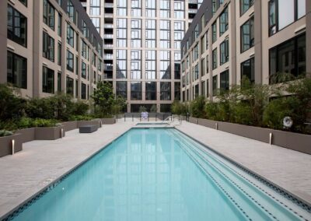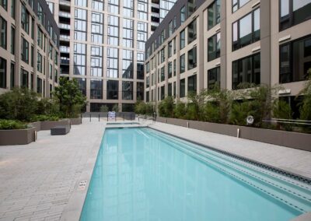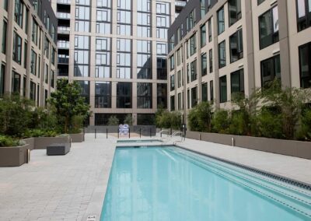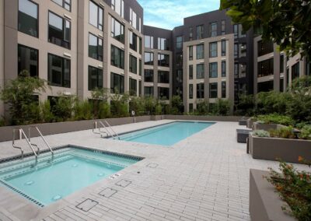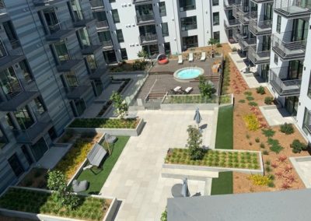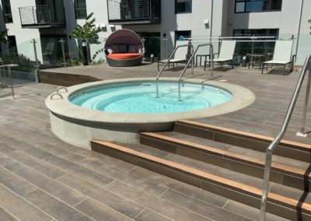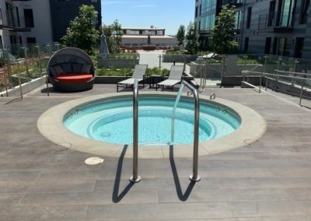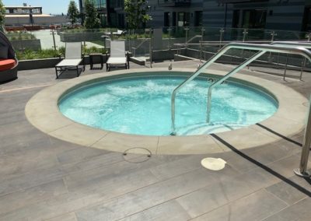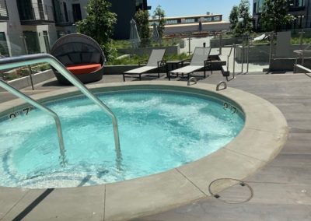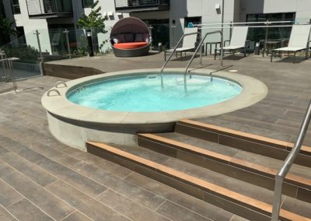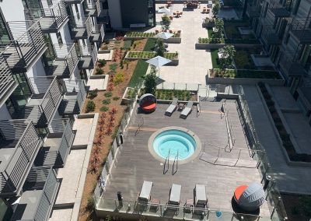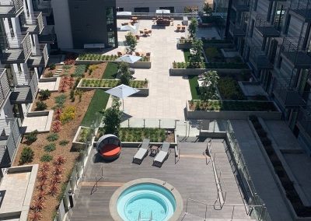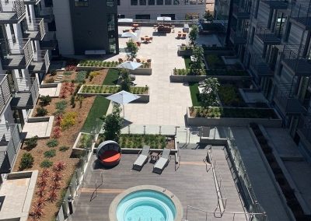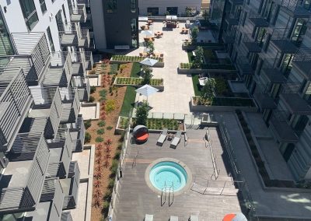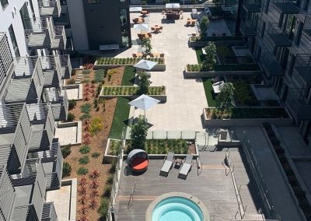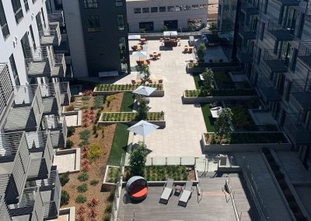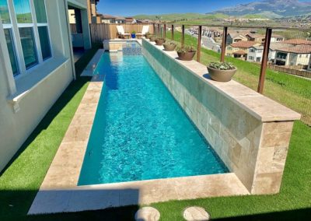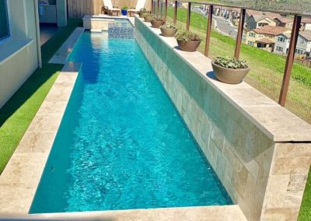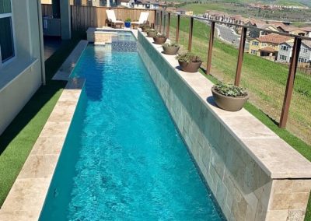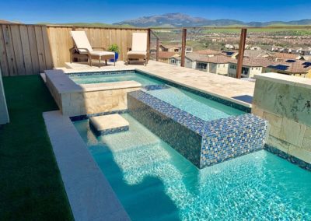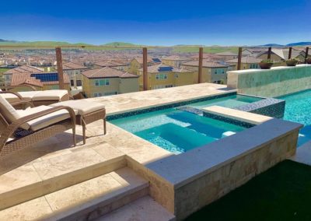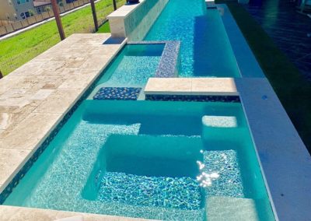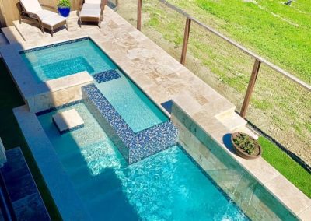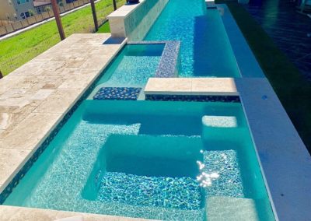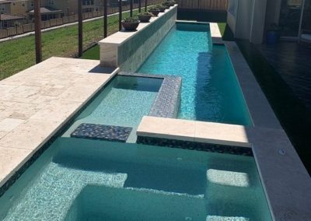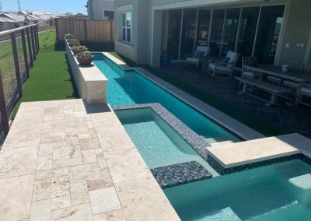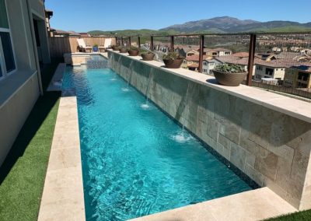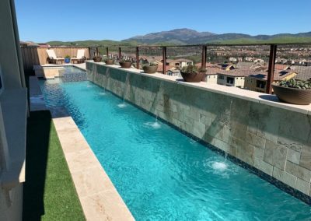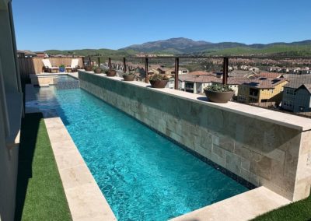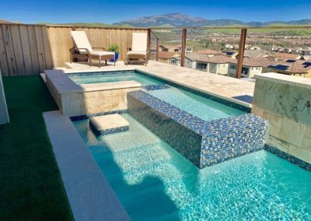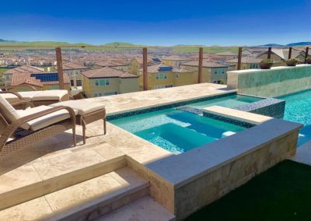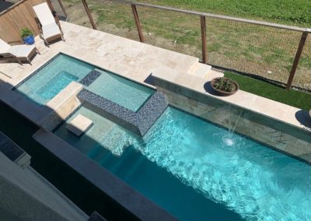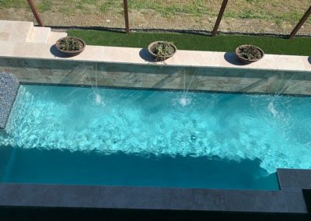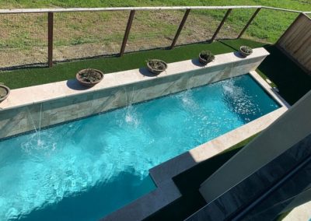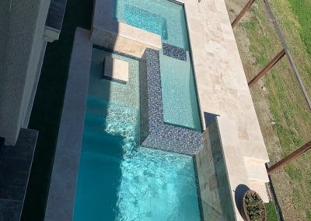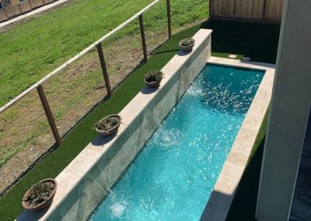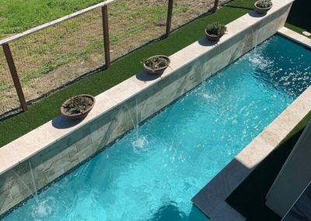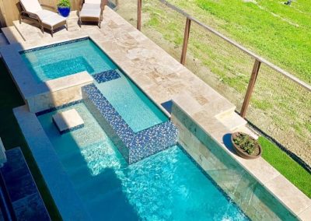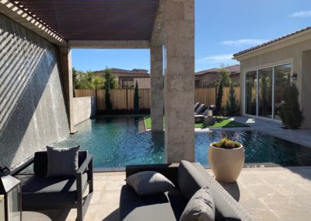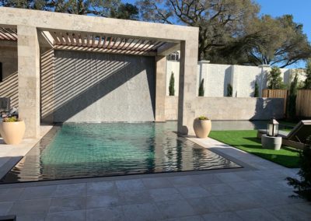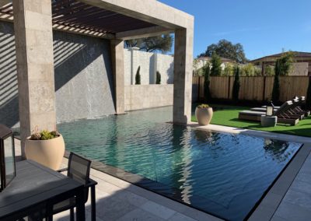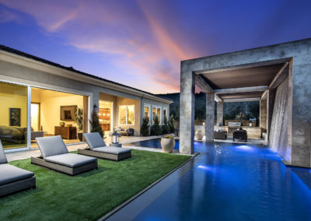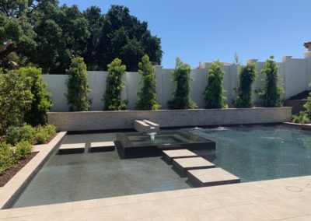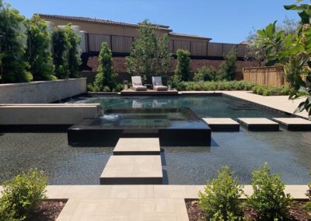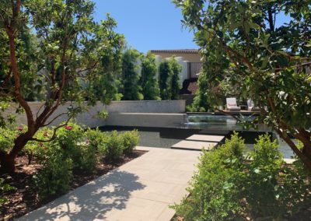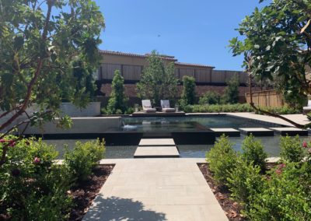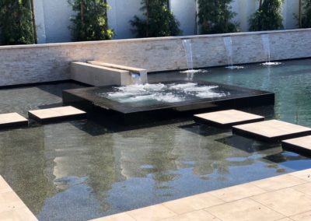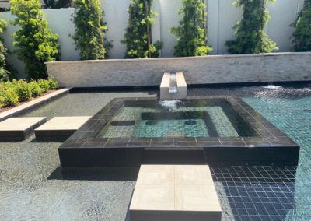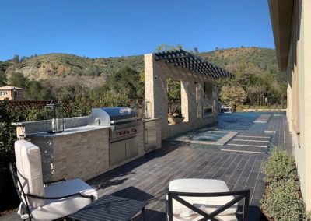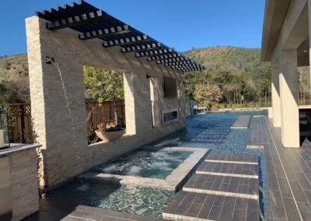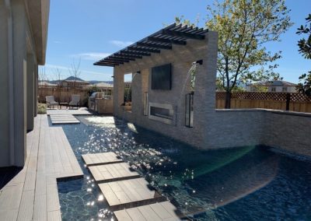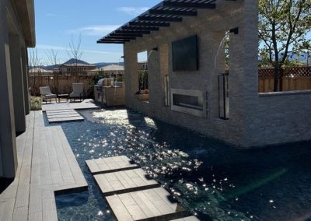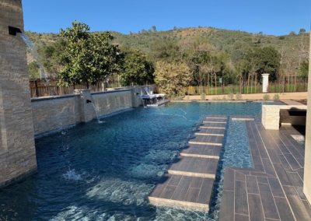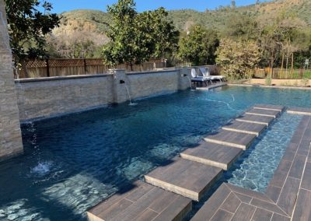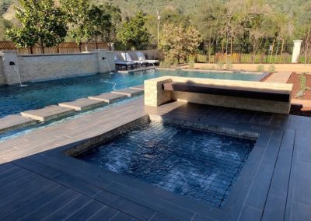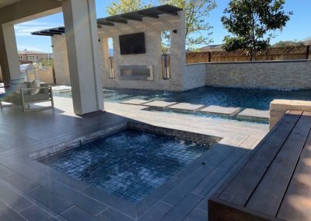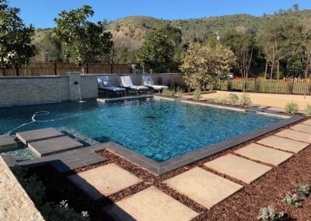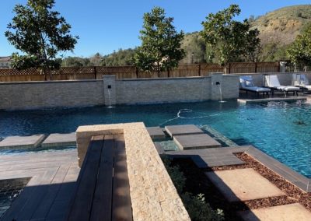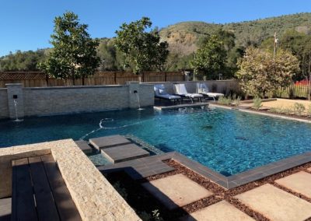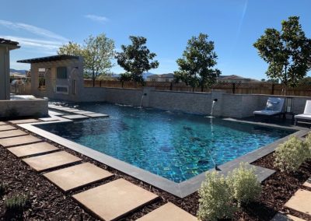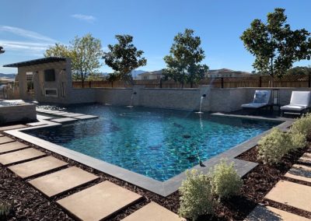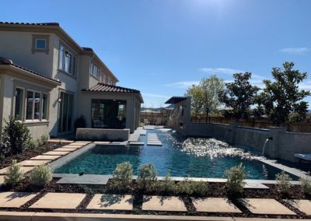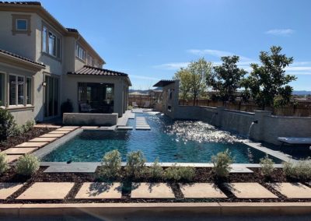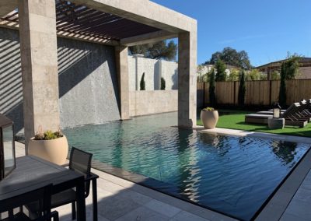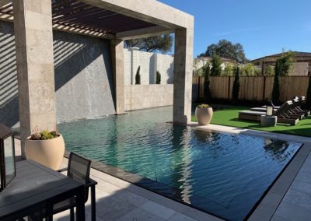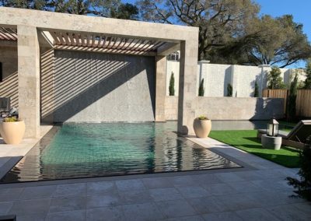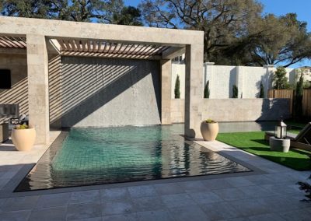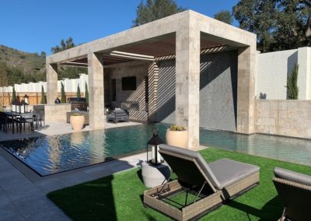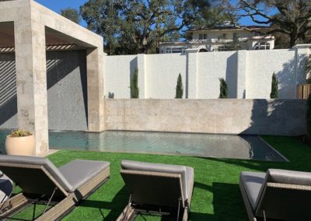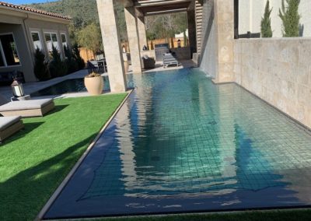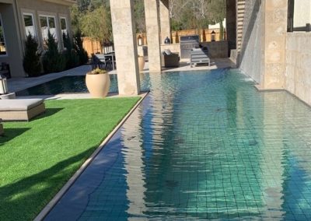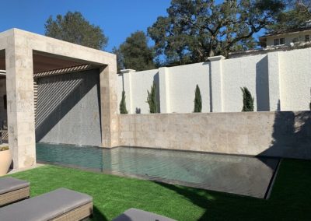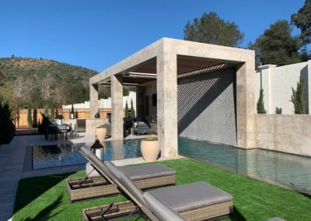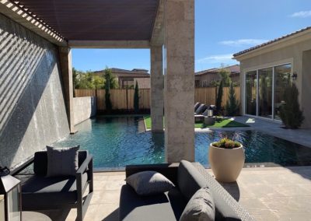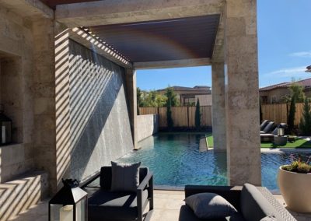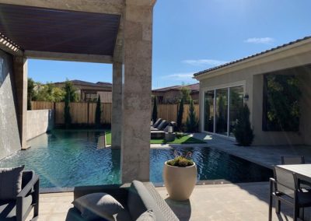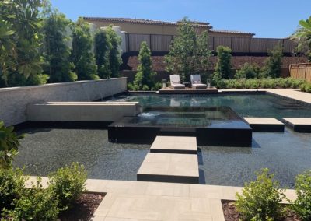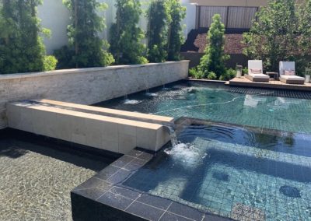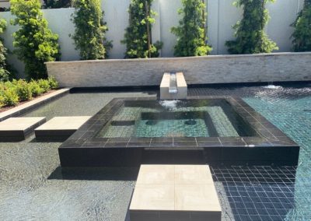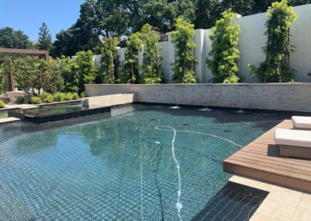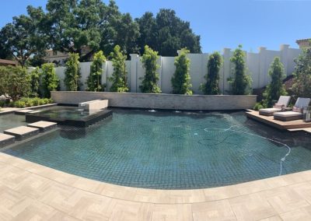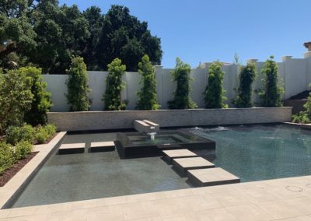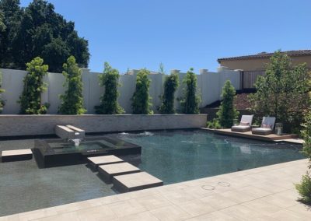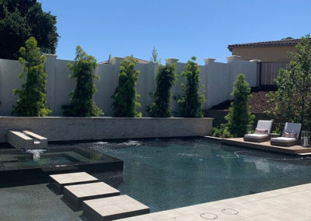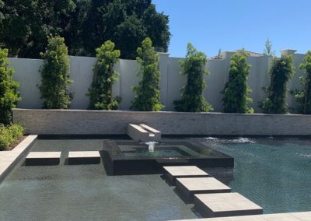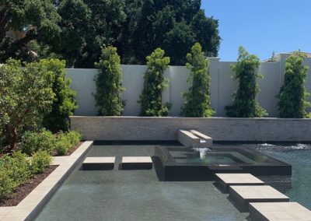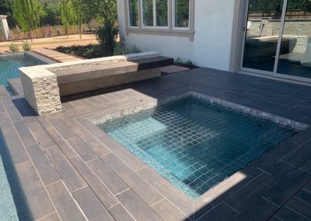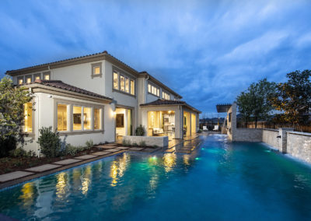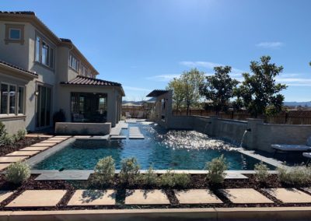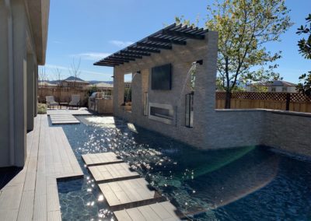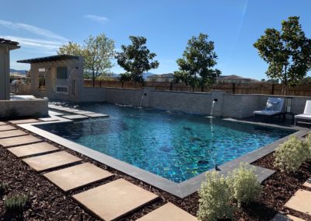Client: Related California
Architect: Handell Architects, LLP
Landscape Architect: Fletcher Studio
Development: Coterie Cathedral Hill Senior living
Location: San Francisco, CA USA
Scope of Work: A podium gunite pool on the roof top of a luxury, senior living apartment complex in San Francisco, CA. The pool is finished in a traditional white plaster. The pool is designed and equipped with ADA handicap lifts and features a perimeter overflow to maximize the pool depth.
Pool Area: 28′ 7″ X 18′ 3″ & 439 Square Feet
Completion: February 2022
Assignments: Design Assist, Design Build & Construction Coordination
Client: Greystar Development & Construction, LP
Architect: Studio T-Square
Landscape Architect: ima design
Development: Highwater Apartments
Location: Redwood City, California, USA
Scope of work: A courtyard gunite pool & spa designed and built for a luxury community activity space. For ease of access to these amenities we designed & built the project with ADA lifts, our signature custom handrails & grabrails for the comfort and security of the community residents. The pool and spa are finished in a traditional white plaster interior to endure the daily rigors of the many water activities the community will be participating in.
Pool Area: 750 square feet
Spa Area: 150 square feet
Completed: January 2022
Assignments: Design Assist, Design Build & Construction Coordination
Client: Robertson
Architect: Liquid Design Aquatic Consulting Company DBA Liquid Design Pools
Landscape Architect: Jeffrey P. Gamboni
Location: Acampo, California, USA
Scope of work: A residential gunite pool with a rim-flow edge embossed in tile with an infinity overflow.
Completed: December 2021
Assignments: Design Assist, Design Build, & Construction Coordination
Client: Barry Ruhl
Architect: BSB Design
Landscape Architect: KLA, Inc.
Development: Allure 2920 Apartments
Location: Modesto, California, USA
Scope of work: A courtyard gunite pool & spa designed and built for a high-performance community activity space. For ease of access to this amenity, we designed and built the pool with additional length steps, an ADA lift and our signature custom handrails. Spa is designed & equipped with an ADA transfer wall for the comfort and security of the community residents.A courtyard gunite pool & spa designed and built for a high-performance community activity space. For ease of access to this amenity, we designed and built the pool with additional length steps, an ADA lift and our signature custom handrails. Spa is designed & equipped with an ADA transfer wall for the comfort and security of the community residents.
Pool Area: 936
Spa Area: 87
Completed: November 2021
Assignments: Design Assist, Design Build & Construction Coordination
Client: Toll Brothers
Architect: KTGY Architecture + Planning
Landscape Architect: R3 Studios
Development: Apex at Lawrence Station
Location: Santa Clara, California, USA
Scope of work: Podium gunite pool & spa. Pool is designed & equipped with an ADA slopped entrance, full-length entry steps. Spa is designed & equipped with an ADA transfer wall. Each incorporate our signature custom handrails. Built for a luxury condominium community activity space.
Pool Area: 3150 square feet
Spa Area: 144 square feet
Completed: September 2021
Assignments: Design Assist, Design Build & Construction Coordination
Client: Schmidt
Architect: Liquid Design Aquatic Consulting Company DBA Liquid Design Pools
Location: Tracy, California, USA
Scope of work: A gunite pool with a wall containing water features embossed in tile and an overflow spa. The project also included a square firepit with crystal blue fire glass.
Completed: May 2021
Assignments: Design Assist, Design Build & Construction Coordination
Client: RPM Company
Architect: San Joaquin Design Group
Landscape Architect: CEC West Landscape
Development: La Vida at Reynolds Ranch
Location: Lodi, California USA
Scope of work: A courtyard gunite pool and spa designed and built for a high performance 55+ community activity space. For ease of access to this amenity, we designed and built the project with additional steps, ADA lifts, and custom handrails for the comfort and security of the community residents. The pool and spa are finished in a pebble interior to endure the daily rigors of the many water activities the community will be participating in, such as aquatic aerobics. A mirror-image fountain with LED light-up, foaming bubblers was built in the courtyard to bring a relaxing and calming ambiance to the community residents.
Pool Area: 30′ X 50′ & 1500 Square Feet
Spa Area: 27′ X 7′ & 189 Square Feet
Fountain: 7′ X 10′ X 6.5′ & 51 Square Feet
Completed: December 2020
Assignments: Design Assist, Design Build & Construction Coordination.
Client: Pinn
Architect: Liquid Design Aquatic Consulting Company DBA Liquid Design Pools
Landscape Architect: Mike McCall Landscape, Inc.
Location: Campbell, California USA
Scope of work: A gunite pool with a four foot tall wall containing water feature sconces embossed in tile and a perimeter overflow spa.
Completed: October 2020
Assignments: Design Assist, Design Build & Construction Coordination.
Client: Greystar Development & Construction, LP
Architect: BDE Architecture
Landscape Architect: Studio T-SQ
Development: Savoy Apartments
Location: Sunnyvale, California USA
Scope of work: Savoy West is a courtyard gunite pool and spa designed and built for a luxury community activity space. For ease of access to this amenity, we designed and built the project with ADA lifts and custom handrails for the comfort and security of the community residents. The pool and spa are finished in a traditional white plaster interior to endure the daily rigors of the many water activities the community will be participating in. Savoy East is a courtyard gunite pool finished in a traditional white plaster designed and built for a luxury community activity space. For ease of access to this amenity, we designed and built the project with an ADA lift and custom handrails for the comfort and security of the community residents.
Pool Area West: 22′ 6″ X 75′ 6″ & 1374 Square Feet
Spa Area West: 10′ 2″ X 16′ 3″ & 168 Square Feet
Pool Area East: 20′ 6″ X 74′ 6″ & 1219 Square Feet
Completed: August 2020 & December 2020
Assignments: Design Assist, Design Build & Construction Coordination.
Client: Neighbor
Architect: Liquid Design Aquatic Consulting Company DBA Liquid Design Pools
Landscape Architect: Mike McCall Landscape, Inc.
Location: Danville, California USA
Scope of work: A residential remodel installing an Acapulco bench, redesigning stairs, and installing sheer descent waterfalls for a more romantic and inviting backyard atmosphere. Installed state of the art filtration and automation control systems.
Completed: July 2020
Assignments: Design Assist, Design Build & Construction Coordination.
Client: Carmel Partners
Architect: Solomon, Cordwell, Buenz
Landscape Architect: Surface Design Incorporated
Development: Atlas Oakland
Location: Oakland, California USA
Scope of work: Podium gunite pool & spa on the fourth floor finished in traditional white plaster. Designed and equipped with ADA handicap lifts and full length entry steps with custom entry rails.
Pool Area: 18′ 10” X 48′ & 815 Square Feet
Spa Area: 10′ 10″ X 14′ 11″ & 152 Square Feet
Completed: May 2020
Assignments: Design Assist, Design Build & Construction Coordination.
Client: Signature Design Group
Architect: BAR Architects & Jett Landscape Architecture + Design
Development: Orion Oakland @ Brooklyn Basin – Parcel “B”
Location: Oakland, California USA
Scope of Work: Stainless Steel Spa finished in White 1”X1” ceramic tile. Designed & equipped with Stainless Steel ADA transfer bars & entry rails.
Area: 10’ Diameter & 78.5 Square Feet
Completion: August 2019
Assignments: Design Assist & Construction Coordination
Client: Holt/Stenson
Architect: Liquid Design Aquatic Consulting Company
Dba, Liquid Design Pools
Location: San Ramon, California USA
Scope of Work: Pool with 3′ wall and waterfalls & Spa
with separate jetted lounge
Area: 352 Square Feet
Completion: August 2019
Assignments: Design Assist & Design Build
Client: Toll Brothers
Architect: Summers/Murphy & Partners
Development: Borello Ranch Estates/Lot 5: “Bellina”
Location: Morgan Hill, California USA
Scope of Work: Shallow rectangular rim-flow pool
& extensive chatter wall
Area: 570 Square Feet
Completion: February 2019
Assignments: Design Assist & Design Build
Client: Toll Brothers
Architect: Summers/Murphy & Partners
Development: Borello Ranch Estates/Lot 6: “Colline”
Location: Morgan Hill, California USA
Scope of Work: Rectangular pool with rim-flow spa
on four sides with waterfalls
on back wall & into the spa
Area: 1178 Square Feet
Completion: February 2019
Assignments: Design Assist & Design Build
Client: Toll Brothers
Architect: Summers/Murphy & Partners
Development: Borello Ranch Estates/Lot 2: “Tesoro”
Location: Morgan Hill, California USA
Scope of Work: Rectangular pool with spillway spa-
on three sides and waterfall on back wall & 2 spas
Area: 1219 Square Feet
Completion: February 2019
Assignments: Design Assist & Design Build
Liquid Design Aquatic Consulting Company
DBA: Liquid Design Pools

